Precast Concrete Division
HOME > Precast Concrete Division > Area of Application
Area of Application
- High Technology Manufacturing
Factory / Warehouse - Underground Parking Lot /
Ground Parking Tower - Stadium Stand
- Rooftop / Rooftop Decorations
- Staircase
- PC Wall
Engineering Method Summary
Staircase can simply made with Precast Concrete. The method is divided into two methods.
1) Floor by Floor Method: Precast concrete staircase and in-site concrete wall panel are
assembled and placed simultaneously per floor
2) Part by Part Method: Place in-site concrete wall panel of all floor first, and assemble
precast concrete stairways for every floor at once. These methods drastically
improve construction quality as well as safety during construction as unskilled
workers can simply complete the construction of complicate staircases, which skilled
workers are required.
1) Floor by Floor Method: Precast concrete staircase and in-site concrete wall panel are
assembled and placed simultaneously per floor
2) Part by Part Method: Place in-site concrete wall panel of all floor first, and assemble
precast concrete stairways for every floor at once. These methods drastically
improve construction quality as well as safety during construction as unskilled
workers can simply complete the construction of complicate staircases, which skilled
workers are required.
Advantages
Continuous construction of staircase is available by using system form
Staircase wall panel is also available in PC.
Improved quality of staircase
Floor by Flood Method
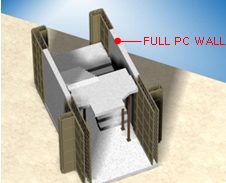 Method (A)- The engineering method
Method (A)- The engineering method
developed for simultaneous
construction for each floor
- Left and right wall panels,
landing space slabs are also
available in precast method.
With precast concrete staircase,
Full stair area is available in PC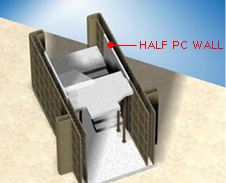 Method (B)- Instead of using full precast
Method (B)- Instead of using full precast
wall panels for left and right in
method (A), the method (B) uses
half PC wall panels.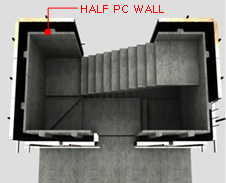 Method (C)- Only staircase and landing
Method (C)- Only staircase and landing
space are made in precast and
every walls of staircase is made
with half PC slab.-
Construction Process
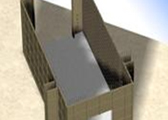 Arranging iron bars in
Arranging iron bars in
outer mold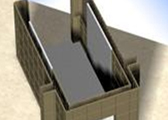 Inner PC form panel
Inner PC form panel
installing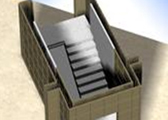 Lower floor PC stairs
Lower floor PC stairs
and landing space
installing-
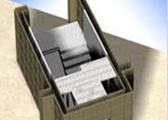 Upper floor half PC
Upper floor half PC
slab installing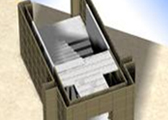 Upper floor PC stair
Upper floor PC stair
installing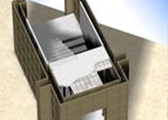 Arranging iron bar on
Arranging iron bar on
the top and placing
concrete-
Detail Drawing
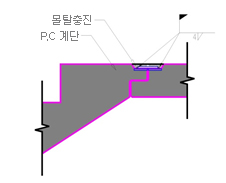 PC Stair + Upper Landing Space
PC Stair + Upper Landing Space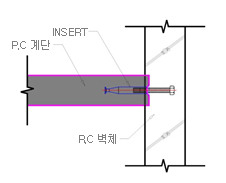 PC Stair + RC Wall
PC Stair + RC Wall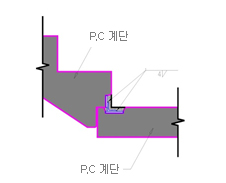 PC Stair + Lower Landing Space
PC Stair + Lower Landing Space-






